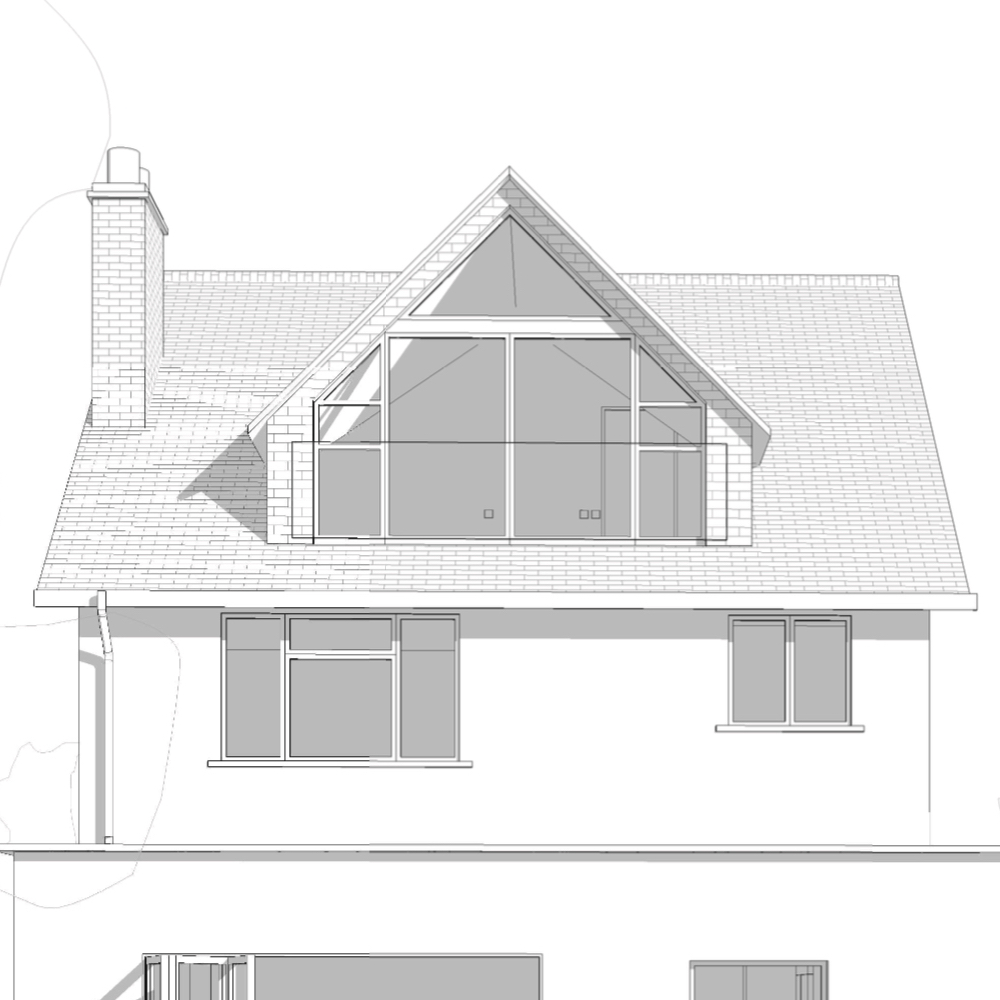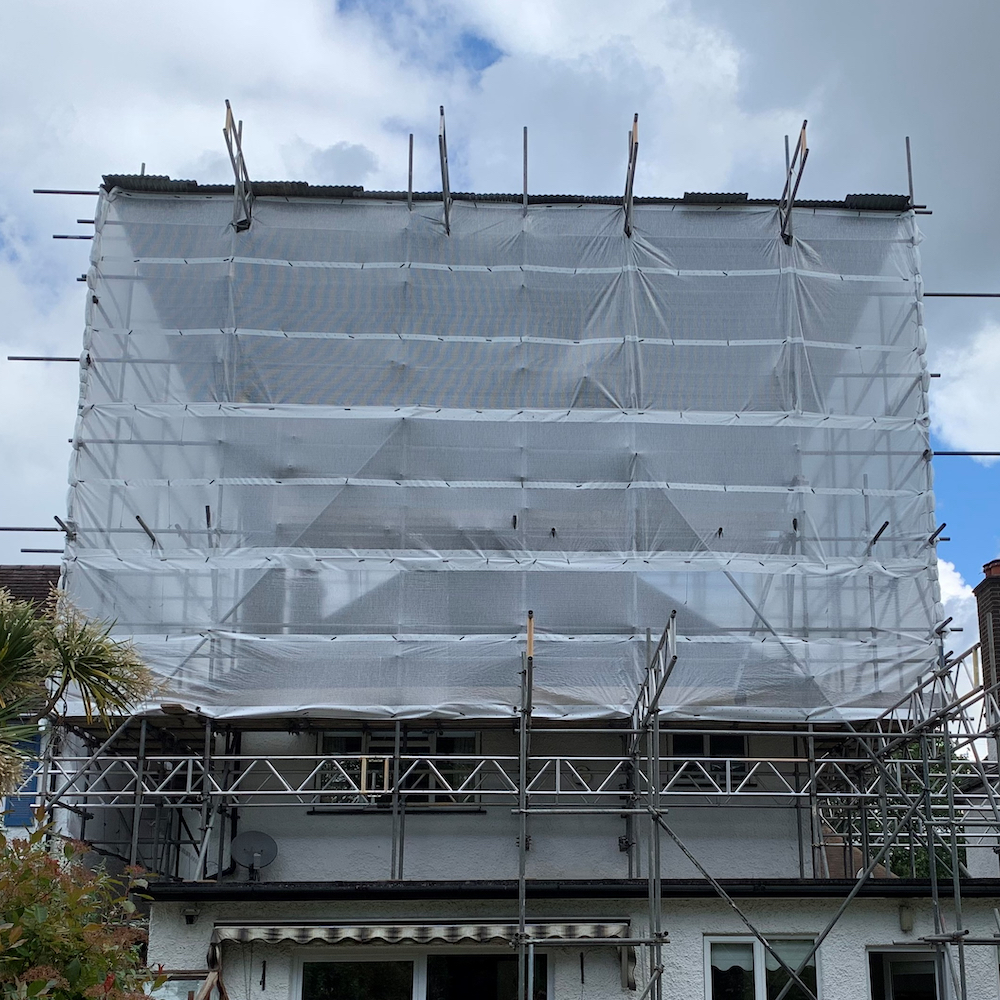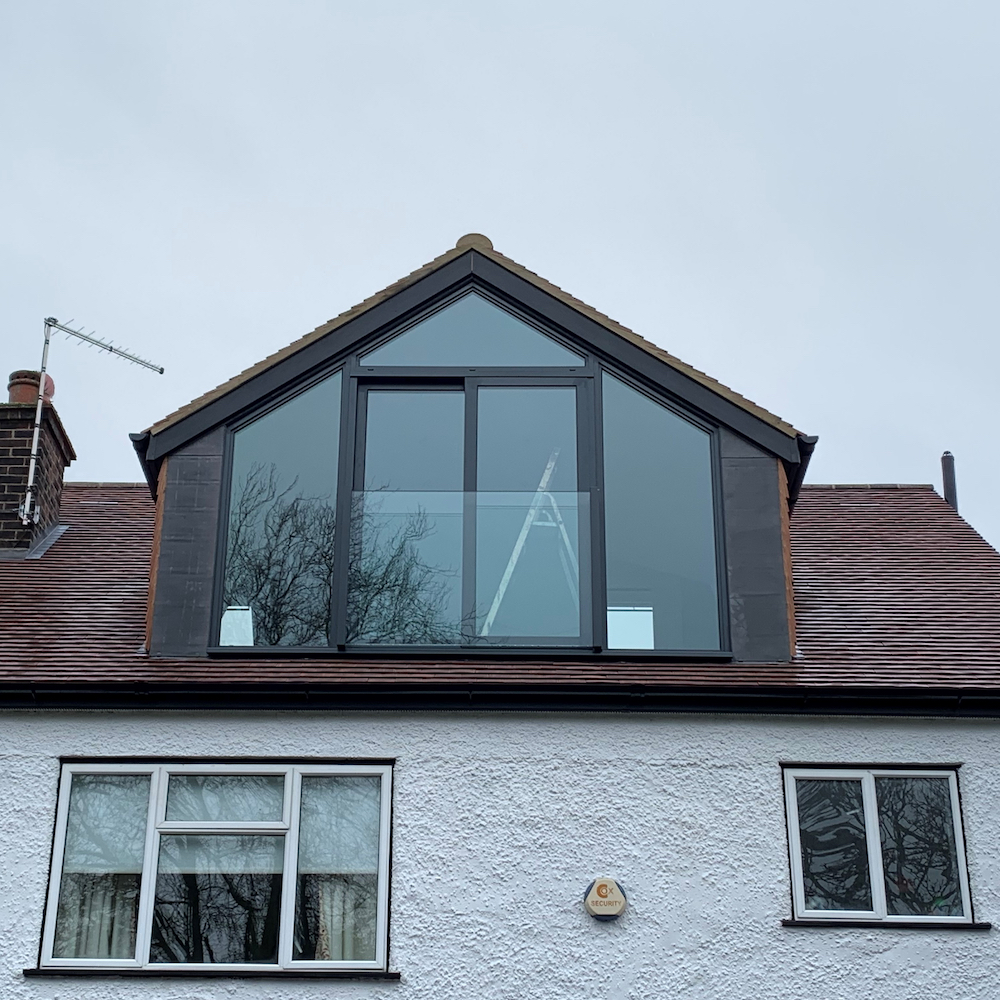


How we work
Having work done in your home for the first time? Don’t worry, we walk you through the process at every stage.
Whatever stage you are at, we can work with you:
- If you have plans ready to work from – great, we’ll review them and give our feedback on how we might work with them.
- If you have an architect, we’d be delighted to meet and work with them.
- Need an architect? We can recommend a number of highly qualified industry professionals.
It takes time to build a quality extension to ensure the experience is as smooth as possible. Below we outline roughly what to expect at each stage, though it’s good to bear in mind we are completely flexible, and we will work around you on whatever your needs are.
If at any time you’d like to discuss the project, Tomas and his team will be delighted to talk you through it.



How we work
Having work done in your home for the first time? Don’t worry, we walk you through the process at every stage.
- If you have plans ready – great, we’ll review them and give our feedback on how we might work with them.
- If you have an architect you’re working with, we’d be delighted to meet and work with them.
- Need an architect? We can recommend a number of highly qualified industry professionals.
It takes time to build a quality extension to ensure the experience is as smooth as possible. Below we outline roughly what to expect at each stage, though it’s good to bear in mind we are completely flexible, and we will work around you on whatever your needs are.
If at any time you need to discuss the project and where we are at, Tomas and his team will be delighted to talk you through it.
Stages of work
Initial chat
This is the stage we try to understand what you’d like to achieve in your home. We’ll discuss your needs and give you price ranges based on similar projects. More detailed pricing happens later, but this will give you a rough idea of what to expect. During this conversation we will visit your home. We can give you references from past clients so you can be assured that we provide only positive experiences.

We meet you
This is the exciting part. We like to meet our clients so we can get to know you and also discuss the job in more detail.
This face to face contact helps us to establish a rapport, and also means we can give you an idea of how the work is carried out. Vitally, it gives us the opportunity to assess the site to be worked on and give you a more detailed estimate.
We can arrange a time of your convenience, and we follow the rules of social distancing – we will only enter your home wearing masks, and we use sanitizers.

Architect and structural engineering requirements
You’ll need an architect to conduct surveys and create designs that meet your requirements and assess the type of build you are having – ie, ‘Permitted Development’ which allows smaller modifications to your home like a small loft or kitchen extension (which can take 8 weeks for approval), or more substantial work which requires full ‘Planning Permission’ and can take up to 12 weeks to be approved. Your architect is there to assess needs, submit the application and guide you on how it works.
We can work with your architect, or if you don’t have one, we can recommend a trusted professional.
For major projects we will also work with the architect to engage a structural engineer to ensure structural durability and building control requirements, working with the architect to create a design that ensures calculations of beams, roof structure, adequate foundations and compliance.

Submission
When all the assessments have been carried out and you’re happy with your design, the architect will submit the plans to the local authority which takes you into the planning process.

Full Quotation
Now the plans, structural requirements and materials are set out, we can work out a detailed quotation.
A pre-build meeting will take place to run you through the process again. Here is where any other suppliers involved such as electricians and other tradesmen will be invited to answer questions and run through the technical requirements.
If the discussion prompts any changes to the plan, we make the necessary amendments to the final quoted price.

Party wall
Once the start date is set, the party wall agreements need to be put in place. Most extensions mean that work takes place along party wall lines, and within 3 meters of a neighbours property. This means a party wall surveyor is usually employed at this stage to engage your neighbours on the condition of their property before the work is carried out. They will ask questions and take necessary pictures of their properties.
Sometimes this could be just a simple case of printing a form out and having your neighbour sign it, but in most cases the process is conducted by a professional who knows what questions to ask, which can help reduce risk of delays to the job, get the necessary permissions and importantly ensures you’re legally protected.

The paperwork
Once you agree to the final build price, we prepare the contract for you to sign. We ask you to pay a 10% deposit on acceptance, and then 10% on the first day of work. We will also agree on payment dates for the remaining 80% as the work progresses.

Plan of work is prepared.
To ensure the project runs smoothly and to expectations, we provide you with a plan that outlines the key stages of work. This is where we prepare the programme so you know the stages of work, including dates that the kitchen, bathroom and any other affected rooms will be out of action. We will also include deadlines for materials that need to be supplied. We’ll agree in this plan on who is supplying and sourcing key materials – which can of course be us, but sometimes our clients like to do this under our guidance.

Building control
All major construction works require an independent surveyor to oversee major stages of the work to ensure regulatory compliance, so the next stage is we appoint a building control officer, or independent surveyor, either from the council, or a private company to check the compliance of the building regulations as it progresses. If you’d rather an independent company, we have many suitable contacts who can fulfil this role.

The work commences
During the build we ensure your project runs to client expectations.
For the duration of the work, our team work between 8am and 5pm, pulling in the occasional Saturday when needed. Your project manager will be available to answer any questions you have, or you can always speak with the MD, Tomas.

The end of the project
We supply you with all the necessary paperwork for your electrical and plumbing work, plus manuals and guarantees for anything that’s been installed. We then run you through the workings of anything technical that you’ve had installed. Last, we conduct a works inspection along with you and sign off the job and we’ll conduct snagging along the way.
A few weeks after the job we’ll arrange an appointment with you to ensure that any minor details and finishes are complete. This is a quality assurance exercise – cupboards are opened and drawers run to ensure they are opening and closing how they should.
In our contract we leave a three month retention after the works are finished so we can come back to fix any settling cracks etc. It’s just a small insurance to make sure we can address anything that comes up. Our contract covers this in detail.

Feedback
We keep good links with our customers to make sure we keep a good line of communication after a job. Our clients are always welcome to call us if they need.
Your feedback is welcome to ensure we’re continually refining our approach and maintaining a positive customer experience. We’re keen to ensure our customers have an excellent time with our service.
We may ask if we can use photos of your home in our publicity, and we also ask all our clients to review us on Checkatrade.