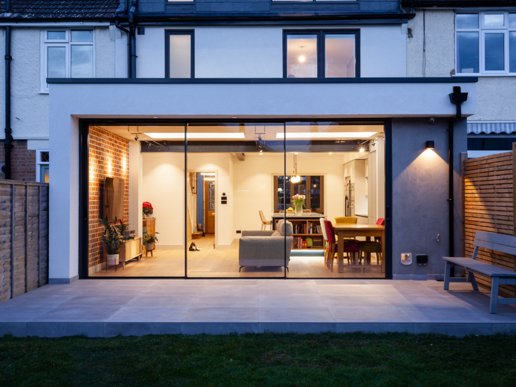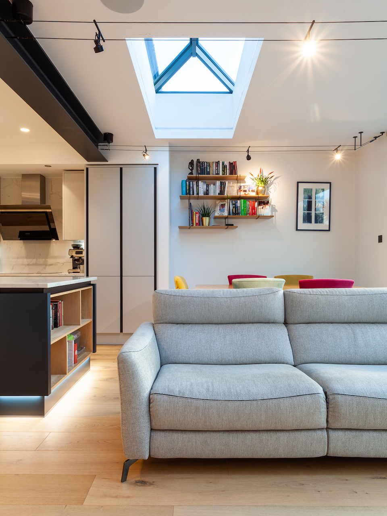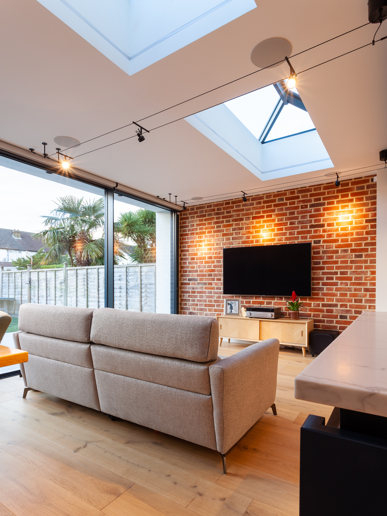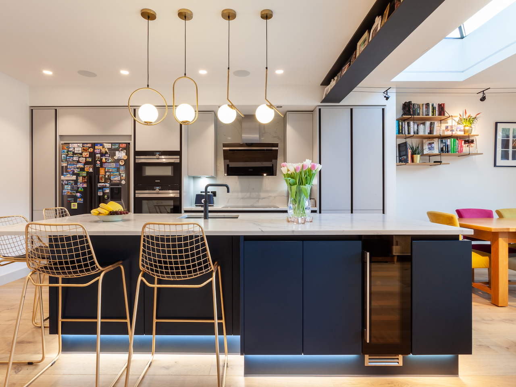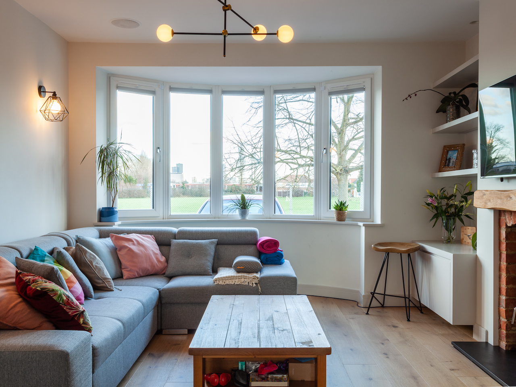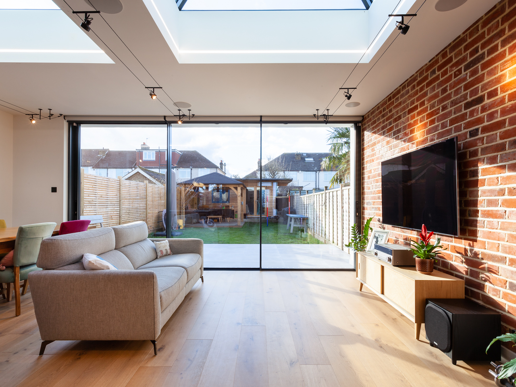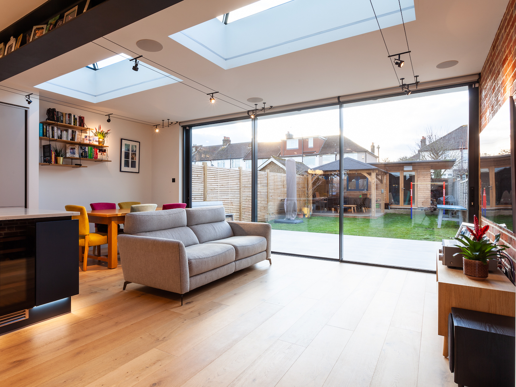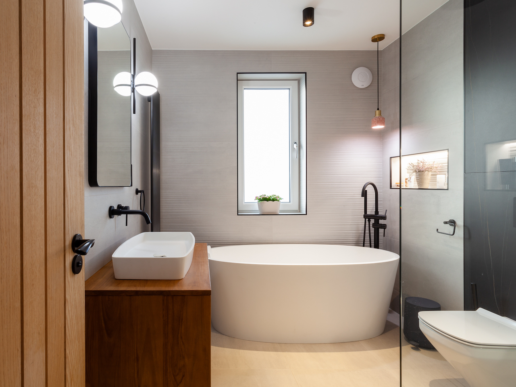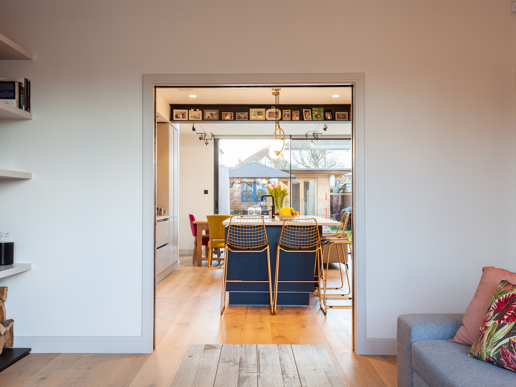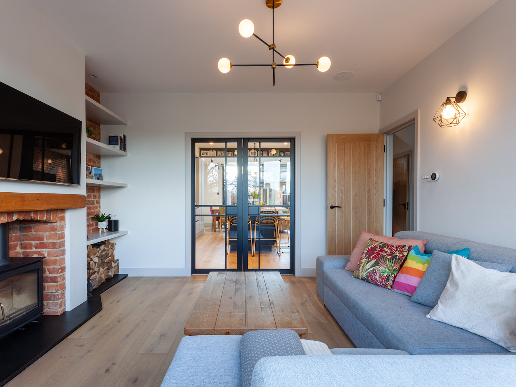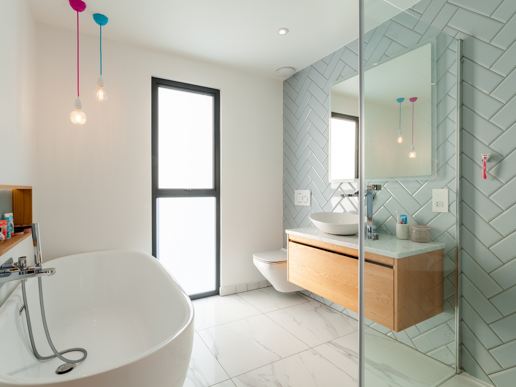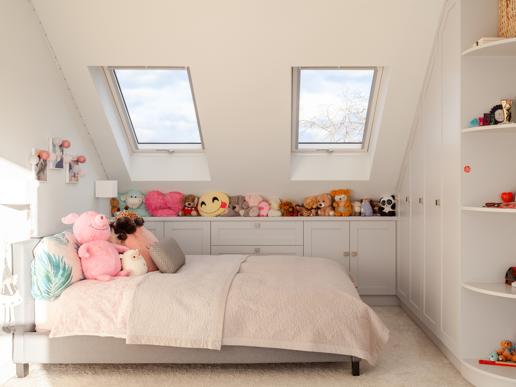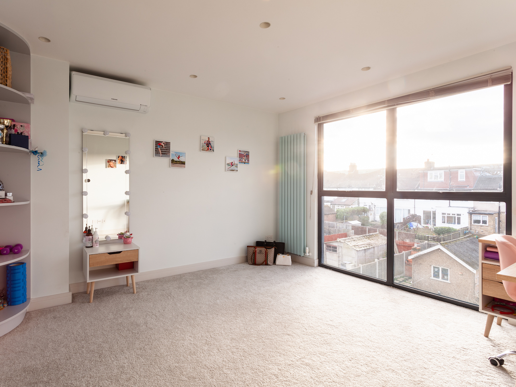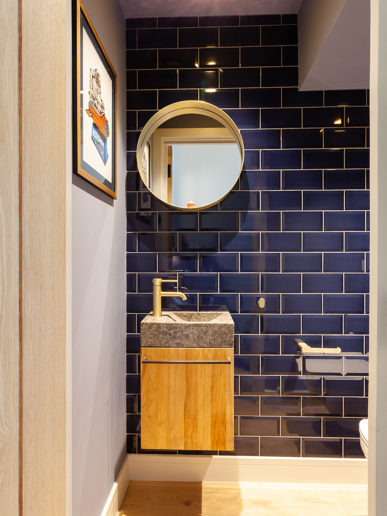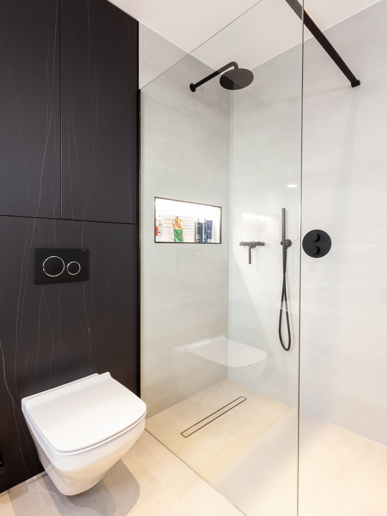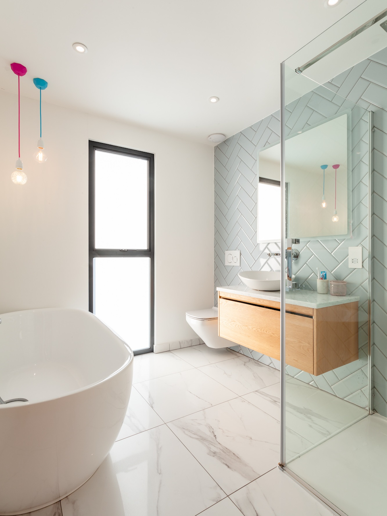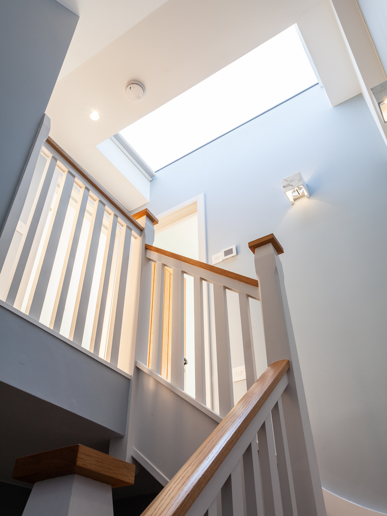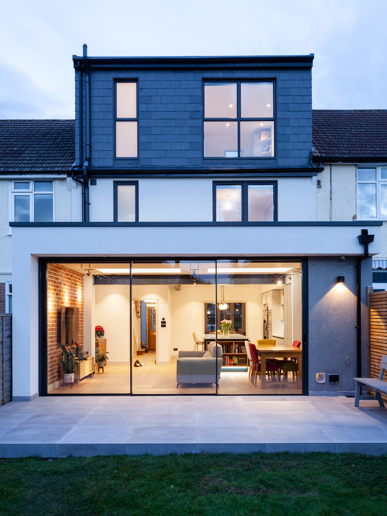Sheen Way
More space for family living in Wallington, Surrey
This home was completely transformed into a fun living space for a family who recently purchased the property, needed more bedrooms, another bathroom and a bigger recreational living area in the form of a kitchen diner. We left the home feeling both modern and cosy, while preserving a separate living room for quiet evenings.
Upstairs the loft conversion was built with a full size dormer and fitted with large floor touching anthracite windows, which gave a spacious and bright bedroom fit for a teenager, complete with a new modern bathroom next door. The whole house was rewired, new heating system installed. Completely re-plastered and painted with the existing bathroom replaced by an elegant modern suite.
Downstairs, we’ve knocked down unnecessary walls, extended the back of the house to create a big kitchen-diner with a funky feel for hosting guests and bustling family dinner times. Super slim profile floor to ceilings sliders installed.
In the garden we laid a big spacious patio ready for the family’s summertime al fresco dining.
Project summary:
- Full house refurbishment
- Rear kitchen extension
- Dormer loft conversion
- External insulation and render
- Bathroom installation
- Rooflights installation
- Kitchen fitting
- Underfloor heating
- Wood floors throughout
- Anthracite slimline sliders
- Patio installation
