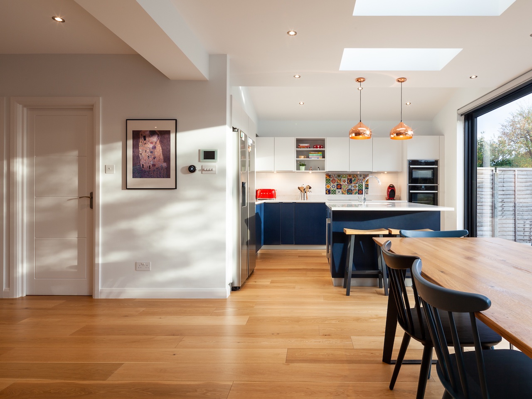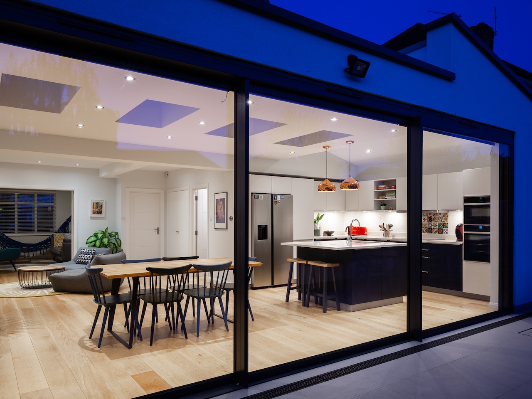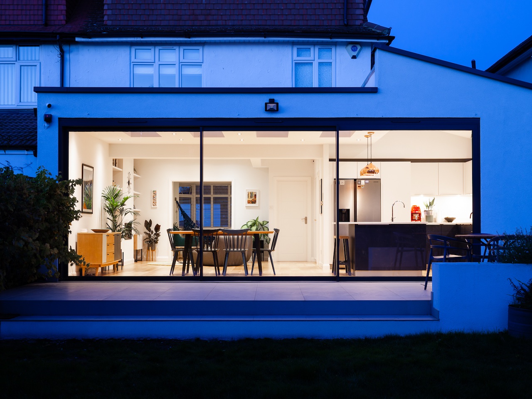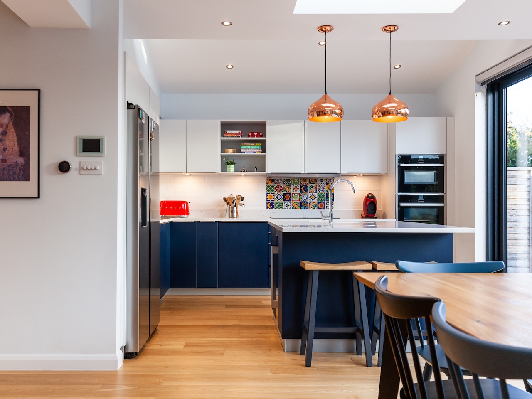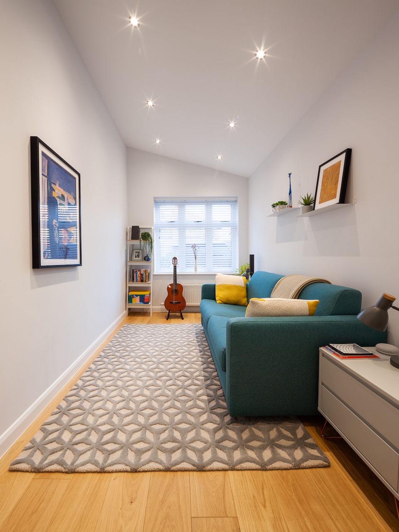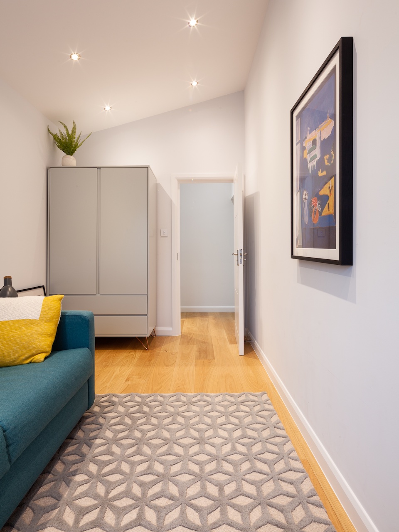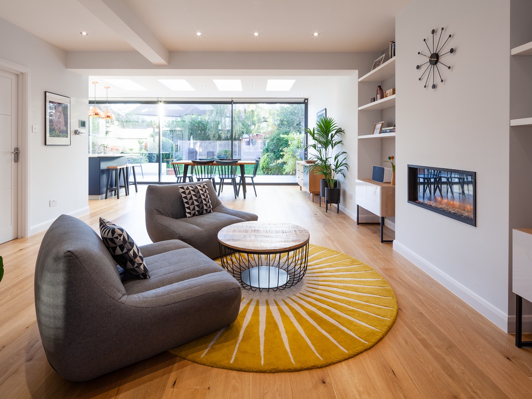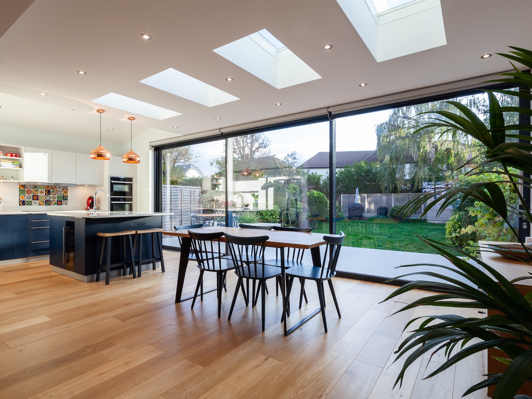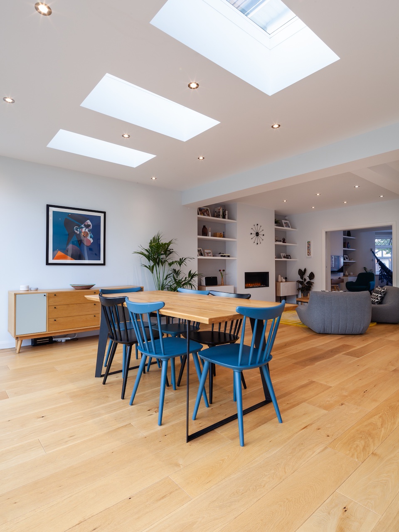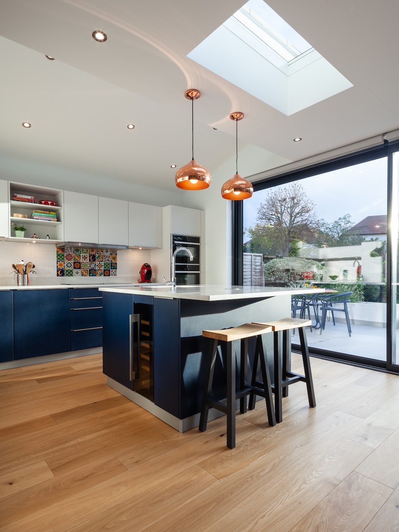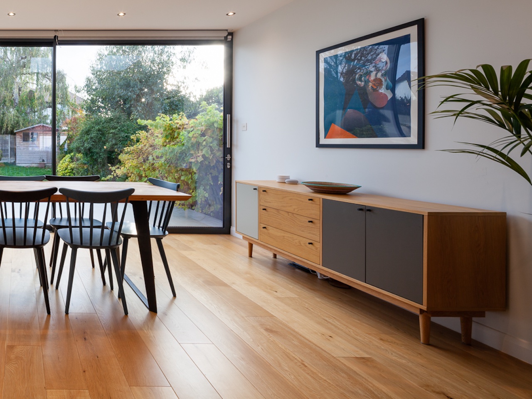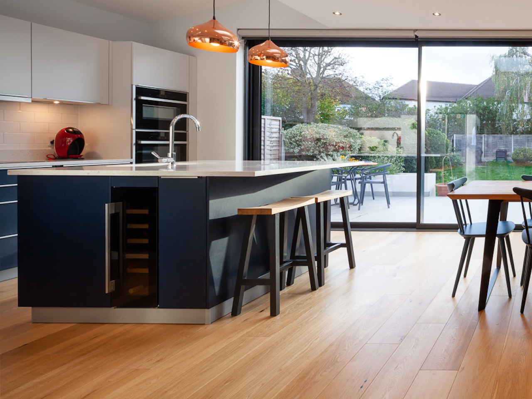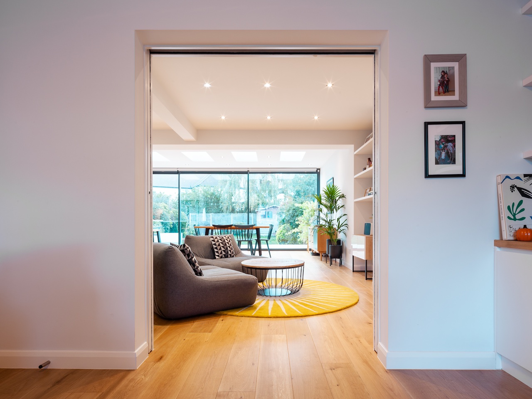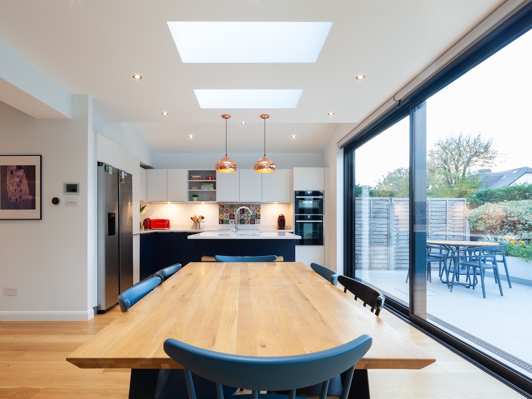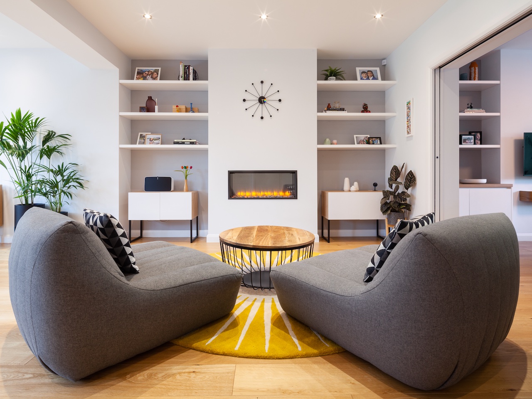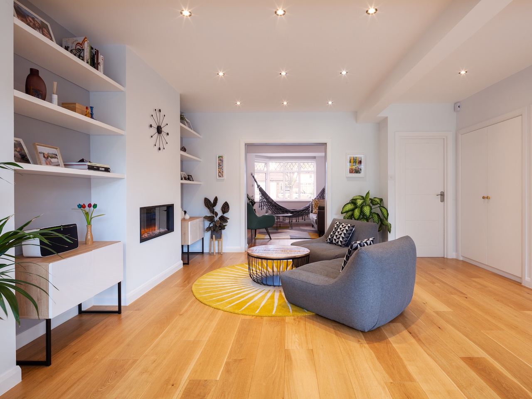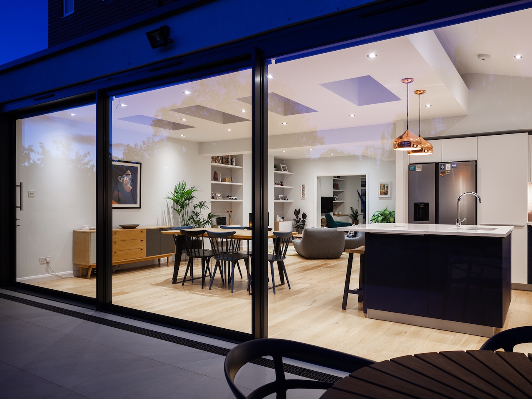Lennard Avenue
Stylish, smart and spacious face-lift to this 1930’s semi-detached house
This rear extension transformed both inside the home and the outside garden. Our clients – who were a dream to work with – needed to rejuvenate their interiors and increase living space to accommodate family life. During this three-month project we added an extra bedroom, a shower room, a new utility area and an open plan kitchen-diner. We also worked on the exterior of the extension, adding a patio area to the back garden and planting troughs. The work has opened up the back of the house, introducing more light into their home, and given the place a clean, modern finish for them to share the space for day to day family life, work and play.
Project summary:
- Wrap-around ground-floor extension
- Bathroom installation
- Roof installation: flat roof and lean-to combination
- Kitchen fitting
- Flooring
- Underfloor heating
- Anthracite grey slimline patio sliding doors
- Patio installation with concealed planter troughs
