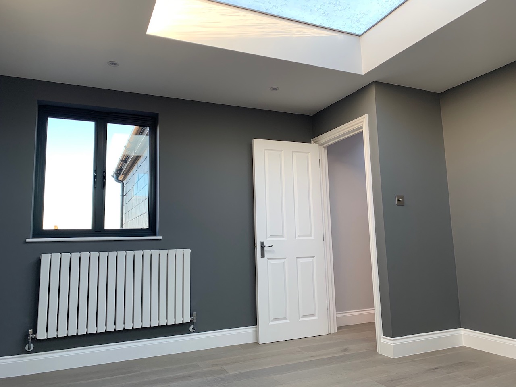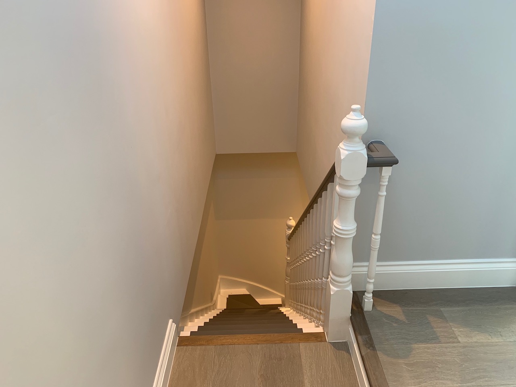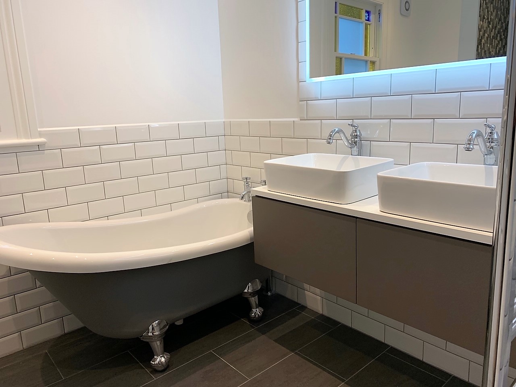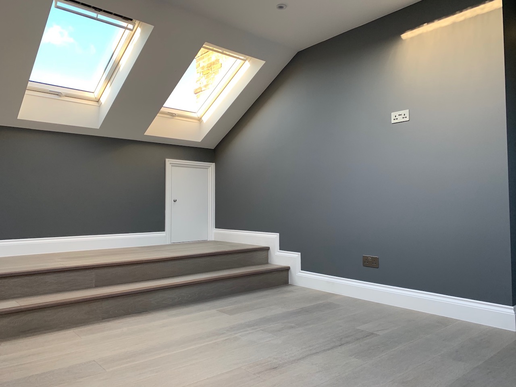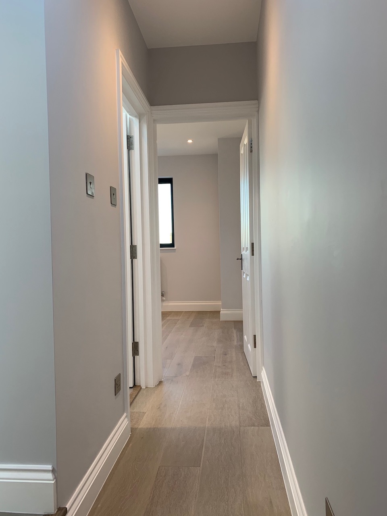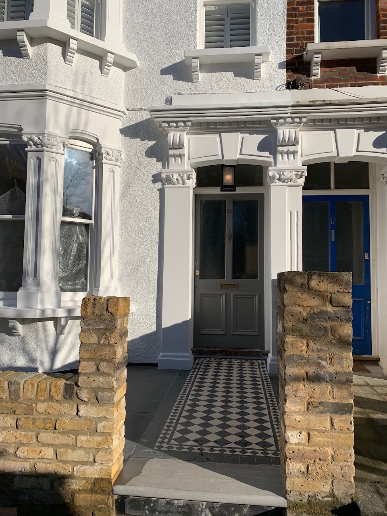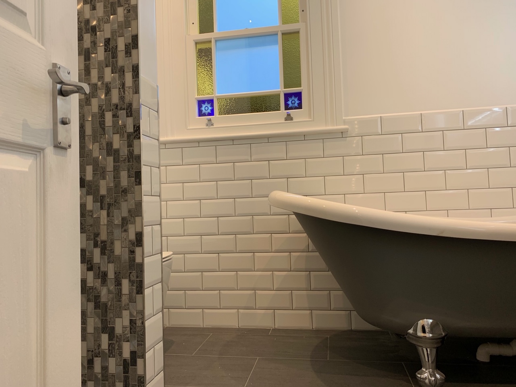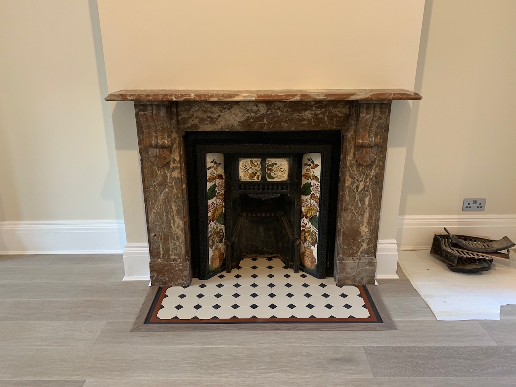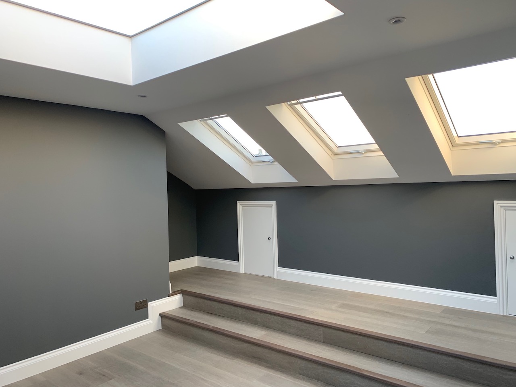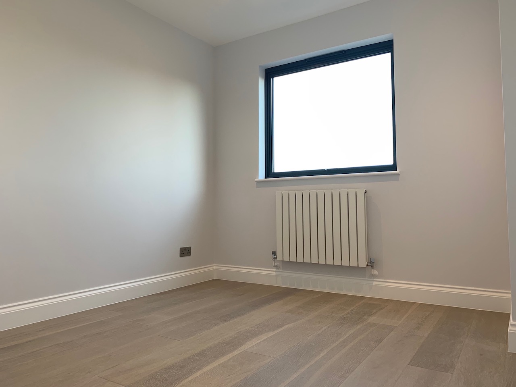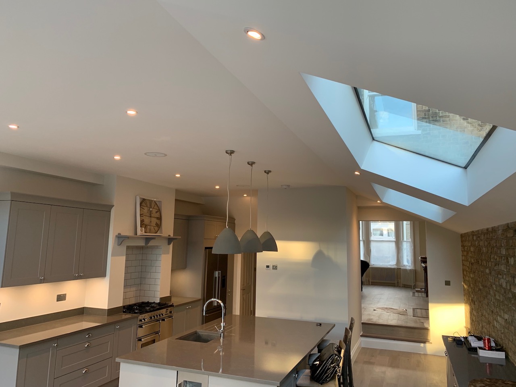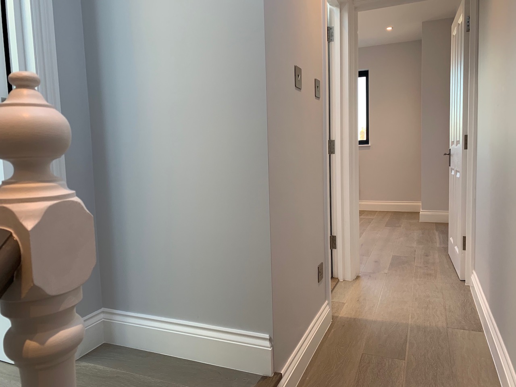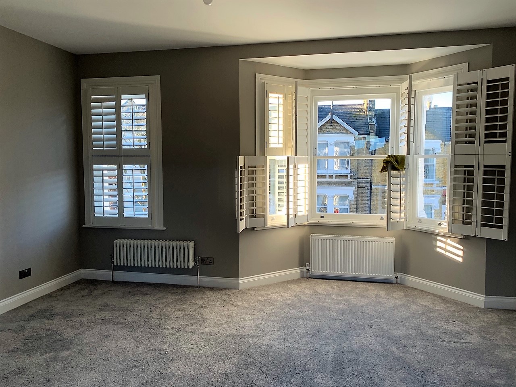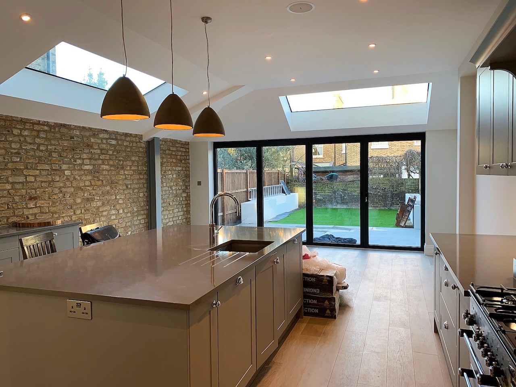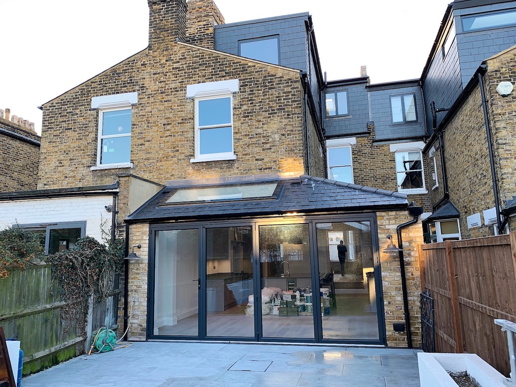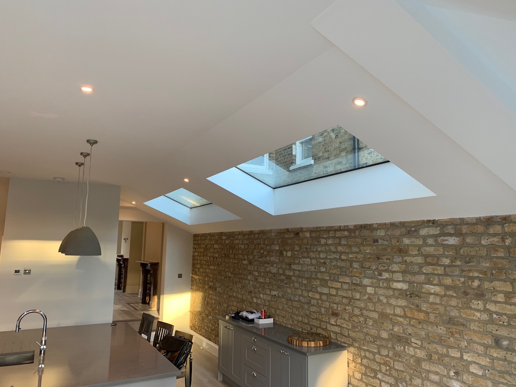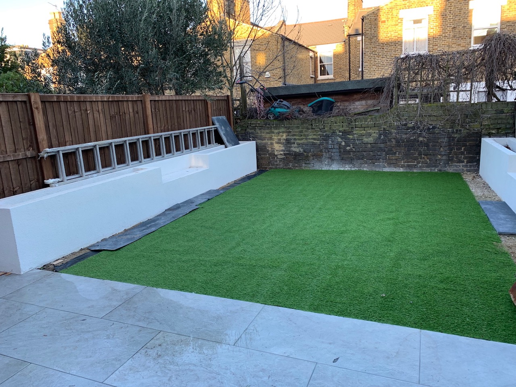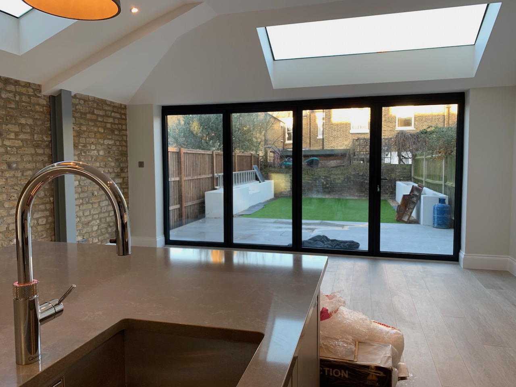Fernholme Road
Full Victorian house refurbishment in Peckham
This six-month project was a full house renovation for a family who required more bedrooms and the open plan living space
We transformed their big empty loft space, making this three bedroom period property into a five bedroom home. We added an l-shape dormer loft conversion, creating two extra bedrooms and a bathroom at the top of the house. The architect’s plan was to mirror next door’s loft conversion closely, creating a nice streamlined external finish for both houses.
Downstairs, we extended further by adding a wraparound extension for an open plan kitchen and dining area, creating more living space and light for day to day family life with a smart crisp finish. The project was completed with underfloor heating, wooden floors, a new utility area, and a lavatory installation in the old under stair storage space.
We also completely transformed the garden with a modern outside patio area with white planters, giving a modern and tranquil feel.
Summary of work:
- Wraparound kitchen/diner extension with exposed brickwork
- L shape dormer loft conversion
- Bathroom fitting
- WC installation
- Underfloor heating
- Patio area
- Front garden paved including Victorian mosaic
- Plastering and Decorating throughout
